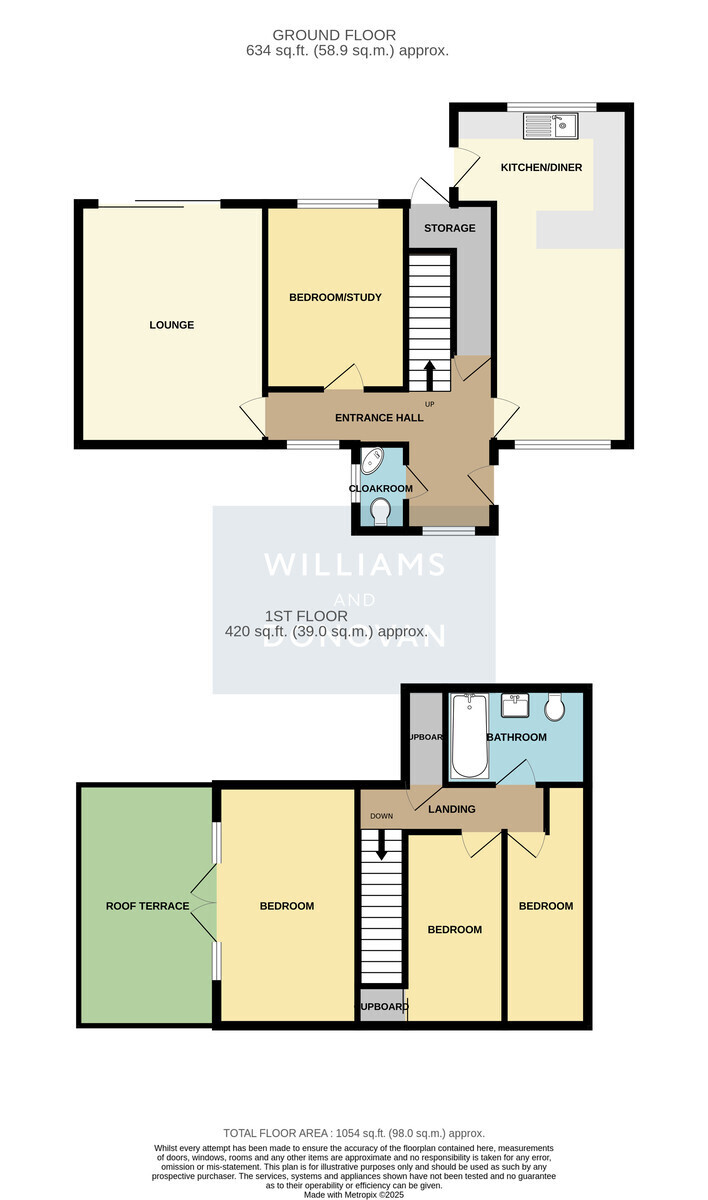Elm Green, Pitsea
£350,000
Freehold
4
bedrooms
1
bathroom
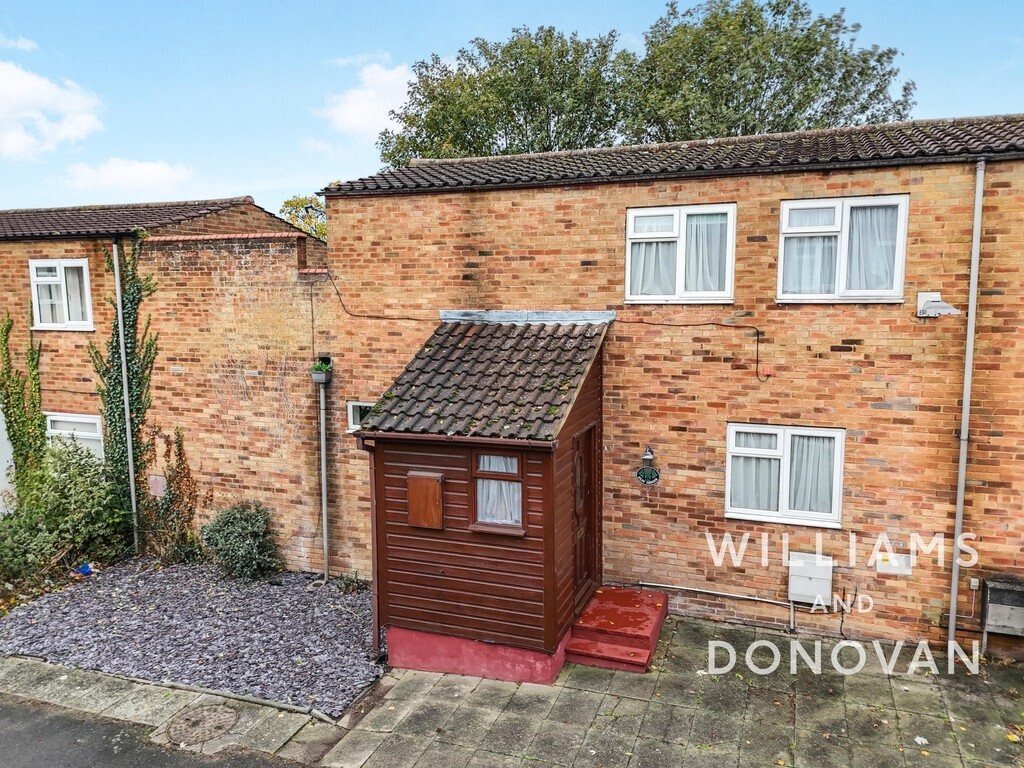
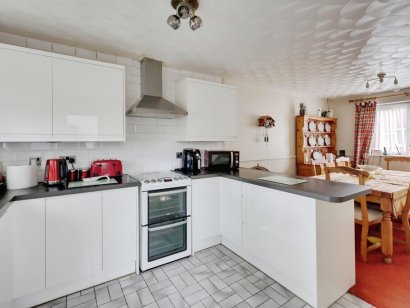
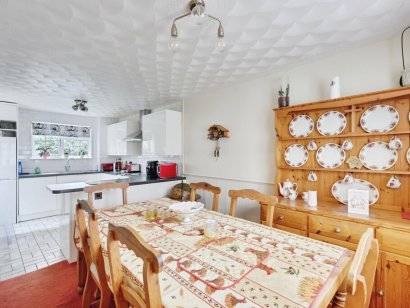
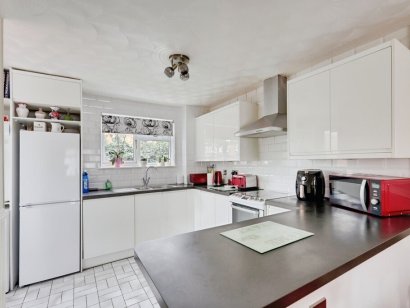
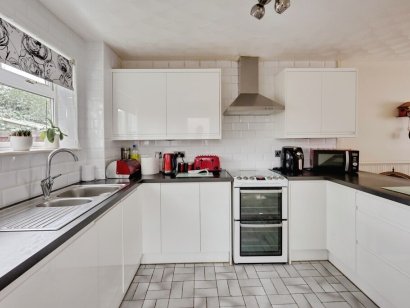
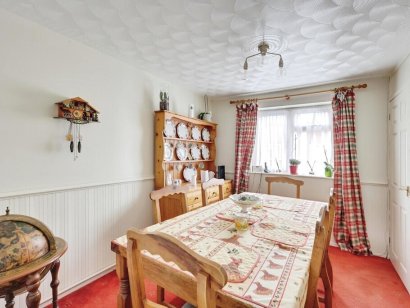
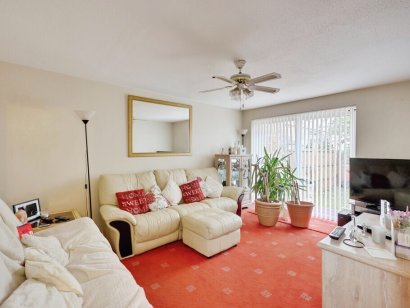
Features
- Spacious three/four bedroom family home
- Kitchen/diner measuring 21' 2"
- Lounge measuring 15' 1"
- Ground floor bedroom/study
- Bedroom one with balcony
- West backing rear garden
- Central Pitsea location half a mile from Pitsea station
- Short walk to town centre, local school and market place
- Ideally suited to FIRST TIME BUYERS or BUY TO LET investment
- EPC rating - D. Our ref: 16615
Situated in the heart of Pitsea, a short walk to the town centre, market place and half a mile from Pitsea station for direct links to London Fenchurch Street via c2c, is this spacious three/four bedroom family home.
Making an ideal FIRST TIME BUY or BUY TO LET investment, the property benefits from having a 21' 2" kitchen/diner; 15' 1" lounge; study/ground floor bedroom; ground floor cloakroom; private balcony to bedroom one and a West backing rear garden.
Accommodation comprises:
Entrance via obscure uPVC door to:
HALLWAY Two uPVC double glazed windows to front aspect. Stairs to FIRST FLOOR ACCOMMODATION. Built in storage cupboard. Under stairs further walk in cupboard with access to REAR GARDEN. Radiator. Doors to:
LOUNGE 15' 1" x 11' 6" (4.6m x 3.51m) UPVC double glazed patio doors to rear aspect. Radiator.
KITCHEN/DINER 21' 2" x 8' 6" (6.45m x 2.59m) UPVC double glazed window to front aspect. Obscure uPVC double glazed door to side aspect providing access to the REAR GARDEN. Range of base and eye level units with square edged working surfaces and tiled splashbacks. Inset stainless steel one and a half bowl sink drainer with chrome mixer tap. Space for gas cooker with extractor hood over. Space for fridge/freezer. Space for washing machine and space for tumble dryer inside full length units. Integrated dishwasher. Radiator. Part tiled floor.
STUDY/GROUND FLOOR BEDROOM FOUR 11' 8" x 8' 10" (3.56m x 2.69m) UPVC double glazed window to rear aspect. Radiator.
GROUND FLOOR CLOAKROOM Obscure window to side aspect. Two piece white suite comprising low level w/c and vanity mounted hand wash basin.
FIRST FLOOR LANDING UPVC double glazed window to rear aspect. Built in storage cupboard. Doors to:
BEDROOM ONE 14' 5" x 8' 3" (4.39m x 2.51m) UPVC double glazed French style doors to BALCONY at side. Radiator. Laminate wood effect flooring.
BALCONY 12' 6" x 11' 8" (3.81m x 3.56m) Enclosed balcony.
BEDROOM TWO 12' 4" x 6' 3" (3.76m x 1.91m) UPVC double glazed window to front aspect. Built in mirrored wardrobe. Radiator.
BEDROOM THREE 12' 6" x 5' 6" (3.81m x 1.68m) UPVC double glazed window to front aspect. Radiator.
FAMILY BATHROOM 8' 3" x 5' 5" (2.51m x 1.65m) Obscure uPVC double glazed window to rear aspect. Three piece suite comprising close coupled w/c, pedestal mounted hand wash basin with chrome mixer tap and panelled bath with electric shower over. Part tiled walls. Recessed shelves.
OUTSIDE OF PROPERTY: The front of the property is located on a quiet walkway with paved area and shingle area.
The REAR GARDEN measures approx. 23' and is West backing. Commencing with patio area leading to astro turf area. Wall to rear with gate to rear.
Making an ideal FIRST TIME BUY or BUY TO LET investment, the property benefits from having a 21' 2" kitchen/diner; 15' 1" lounge; study/ground floor bedroom; ground floor cloakroom; private balcony to bedroom one and a West backing rear garden.
Accommodation comprises:
Entrance via obscure uPVC door to:
HALLWAY Two uPVC double glazed windows to front aspect. Stairs to FIRST FLOOR ACCOMMODATION. Built in storage cupboard. Under stairs further walk in cupboard with access to REAR GARDEN. Radiator. Doors to:
LOUNGE 15' 1" x 11' 6" (4.6m x 3.51m) UPVC double glazed patio doors to rear aspect. Radiator.
KITCHEN/DINER 21' 2" x 8' 6" (6.45m x 2.59m) UPVC double glazed window to front aspect. Obscure uPVC double glazed door to side aspect providing access to the REAR GARDEN. Range of base and eye level units with square edged working surfaces and tiled splashbacks. Inset stainless steel one and a half bowl sink drainer with chrome mixer tap. Space for gas cooker with extractor hood over. Space for fridge/freezer. Space for washing machine and space for tumble dryer inside full length units. Integrated dishwasher. Radiator. Part tiled floor.
STUDY/GROUND FLOOR BEDROOM FOUR 11' 8" x 8' 10" (3.56m x 2.69m) UPVC double glazed window to rear aspect. Radiator.
GROUND FLOOR CLOAKROOM Obscure window to side aspect. Two piece white suite comprising low level w/c and vanity mounted hand wash basin.
FIRST FLOOR LANDING UPVC double glazed window to rear aspect. Built in storage cupboard. Doors to:
BEDROOM ONE 14' 5" x 8' 3" (4.39m x 2.51m) UPVC double glazed French style doors to BALCONY at side. Radiator. Laminate wood effect flooring.
BALCONY 12' 6" x 11' 8" (3.81m x 3.56m) Enclosed balcony.
BEDROOM TWO 12' 4" x 6' 3" (3.76m x 1.91m) UPVC double glazed window to front aspect. Built in mirrored wardrobe. Radiator.
BEDROOM THREE 12' 6" x 5' 6" (3.81m x 1.68m) UPVC double glazed window to front aspect. Radiator.
FAMILY BATHROOM 8' 3" x 5' 5" (2.51m x 1.65m) Obscure uPVC double glazed window to rear aspect. Three piece suite comprising close coupled w/c, pedestal mounted hand wash basin with chrome mixer tap and panelled bath with electric shower over. Part tiled walls. Recessed shelves.
OUTSIDE OF PROPERTY: The front of the property is located on a quiet walkway with paved area and shingle area.
The REAR GARDEN measures approx. 23' and is West backing. Commencing with patio area leading to astro turf area. Wall to rear with gate to rear.
Floor Plans
