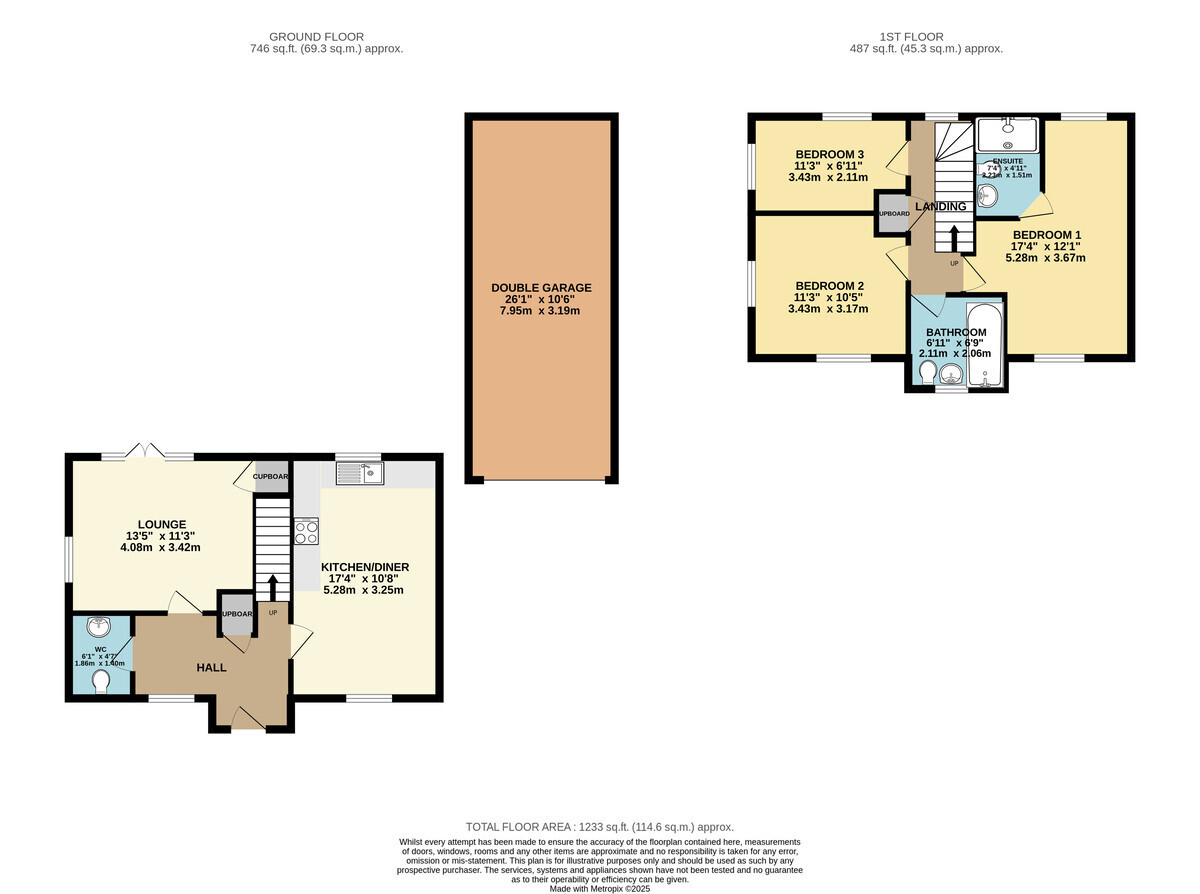Nursery Drive, Hawkwell
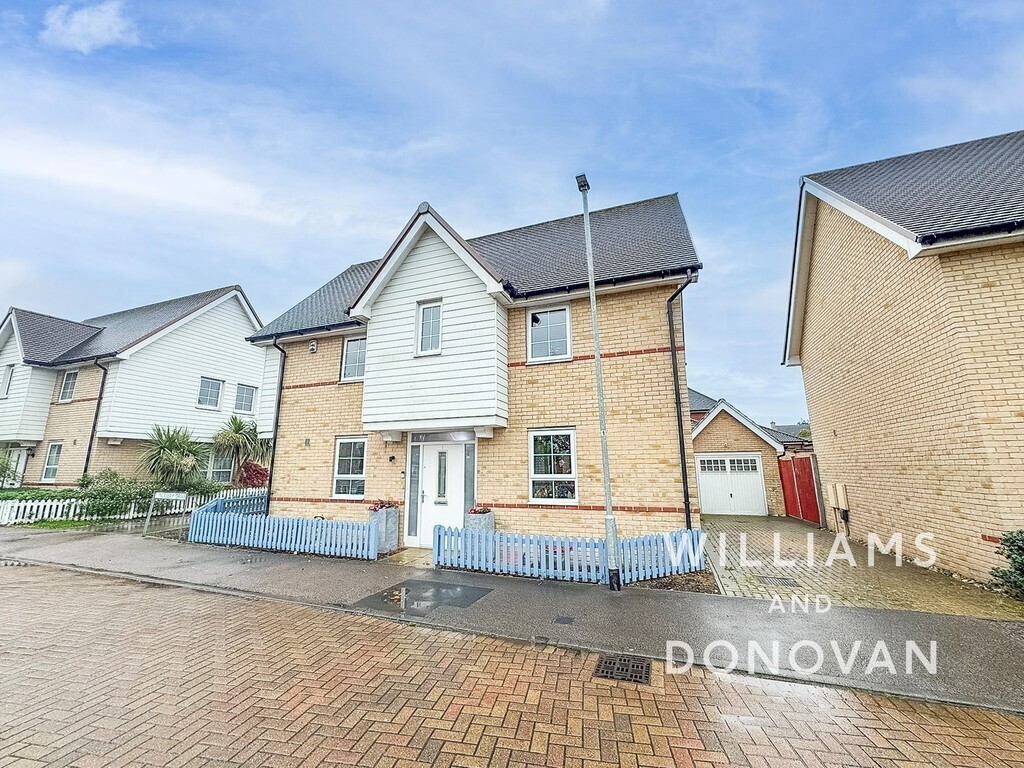
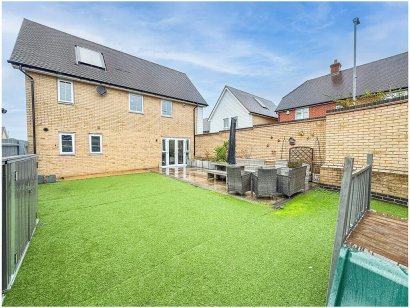
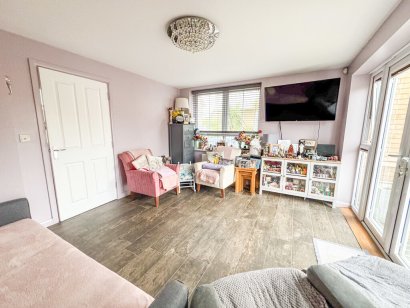
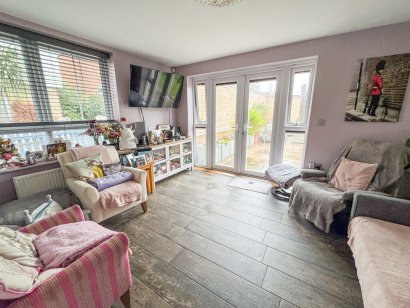
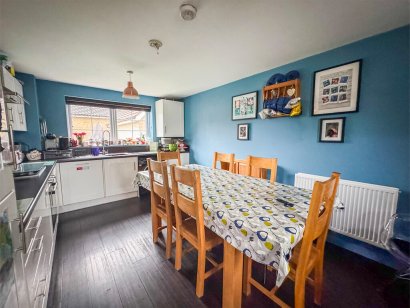
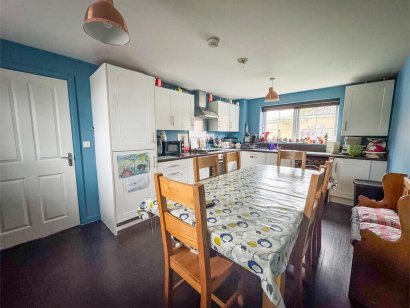
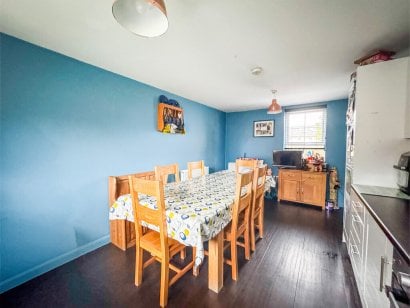
Features
- A three bedroom detached house
- Large lounge
- Large kitchen/diner
- Ground floor wc / First floor bathroom
- En suite to bedroom one
- South facing rear garden measuring approx 35ft
- Double length garage
- Off street parking
- Viewing advised
- EPC Rating: TBC / Our Ref: 20413
GUIDE: £500,000-£525,000 Situated in a popular area is this three bedroom detached house with large lounge, large kitchen/diner, en suite to bedroom one, double garage and south facing rear garden. Close to local shops and amenities with easy access to mainline station to London, Liverpool Street. Ref: 20413.
GUIDE PRICE: £500,000 - £525,000
Situated in a popular area is this three bedroom detached house with large lounge, large kitchen/diner, en suite to bedroom one, double garage and south facing rear garden. Close to local shops and amenities with easy access to mainline station to London, Liverpool Street. Council Tax Band: E. EPC Rating: TBC. Our Ref: 20413.
Accommodation comprises:
Entrance via composite entrance door with window to entrance hall.
ENTRANCE HALL uPVC double glazed window to front aspect. Storage cupboard. Radiators. Stairs to first floor accommodation. Doors to lounge, wc and kitchen/diner.
GROUND FLOOR WC A two piece suite comprising pedestal wash hand basin and close coupled wc.
LOUNGE 13' 5" x 11' 3" (4.09m x 3.43m) uPVC double glazed window to side aspect. uPVC double glazed French doors with double glazed side panels providing access to rear garden. Storage cupboard. Tiled wood effect flooring. Radiators.
KITCHEN 17' 4" x 10' 8" (5.28m x 3.25m) uPVC double glazed window to front and rear aspects. A range of base and eye level units incorporating work surface with inset sink with mixer tap and drainer unit. Integrated oven. Hob with extractor fan above. Integrated dishwasher. Integrated fridge freezer. Cupboard housing boiler. Wood effect laminate flooring.
FIRST FLOOR LANDING Doors to bedroom one, bedroom two, bedroom three and bathroom.
BEDROOM ONE 17' 4" x 12' 1" (5.28m x 3.68m) uPVC double glazed window to front and rear aspects. Radiator. Door to en suite.
EN SUITE A three piece suite comprising shower unit, pedestal wash hand basin and close coupled wc. Towel rail radiator.
BEDROOM TWO 11' 3" x 10' 5" (3.43m x 3.18m) uPVC double glazed window to front and side aspects. Radiator. Wood effect laminate flooring.
BEDROOM THREE 11' 3" x 6' 1" (3.43m x 1.85m) uPVC double glazed window to side and rear aspects. Radiator. Wood effect laminate flooring.
BATHROOM Obscure uPVC double glazed window to front aspect. A three piece suite comprising panelled bath, pedestal wash hand basin and close coupled wc. Part tiled walls.
EXTERIOR. A SOUTH FACING REAR GARDEN measuring approximately 35ft (10.67m) with brick walls to all boundaries. Commencing with an L-shaped patio area leading to artificial lawn to one side. Gate providing access to front.
The FRONT has a block paved driveway providing off street parking for two vehicles leading to DOUBLE LENGTH GARAGE with up and over doors and loft space. Picket fencing to front boundary.
Agents Note:
A charge applies of £185.16 per half year for the upkeep of the road.
Floor Plans
