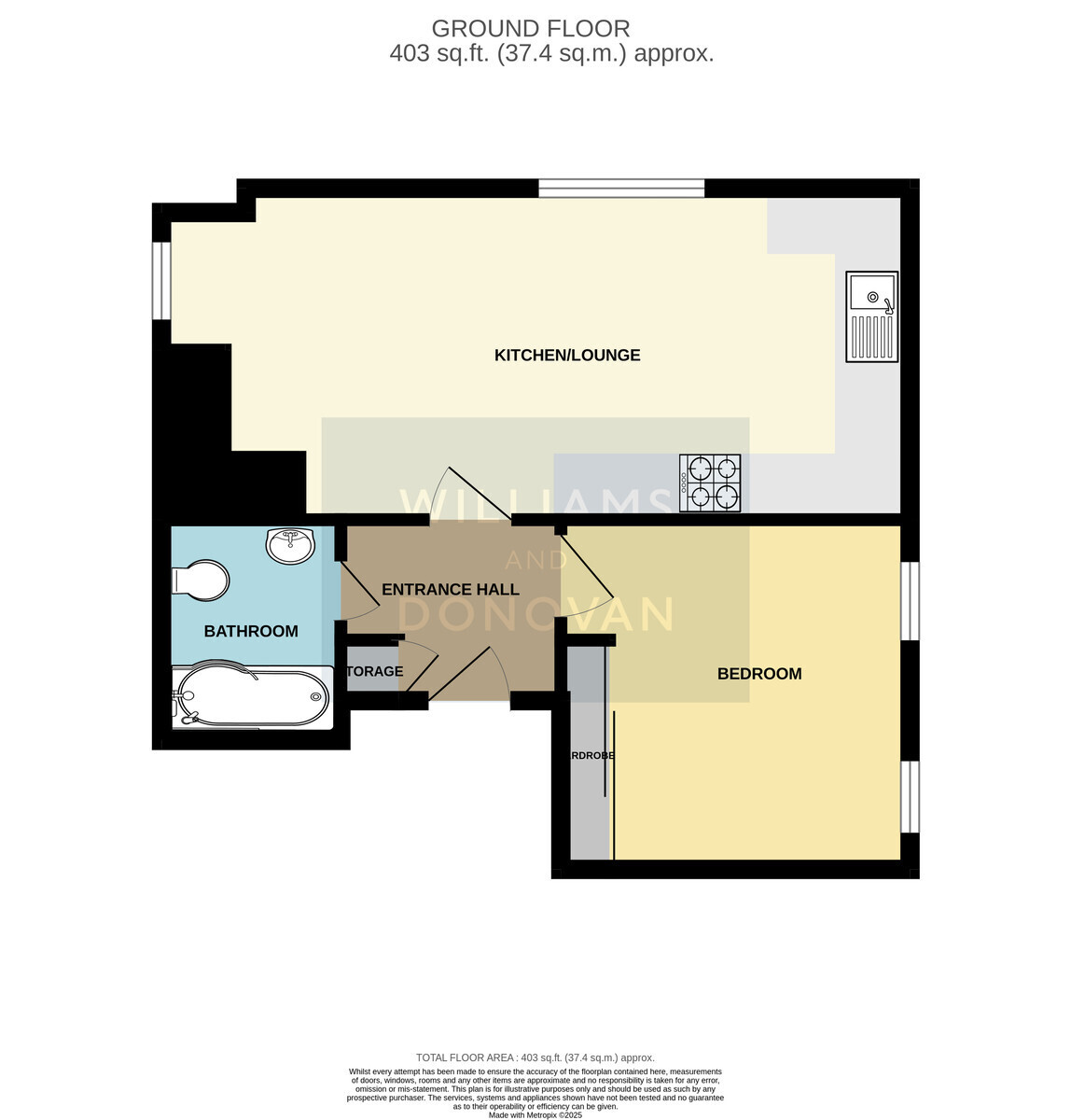Catherine Road, Benfleet
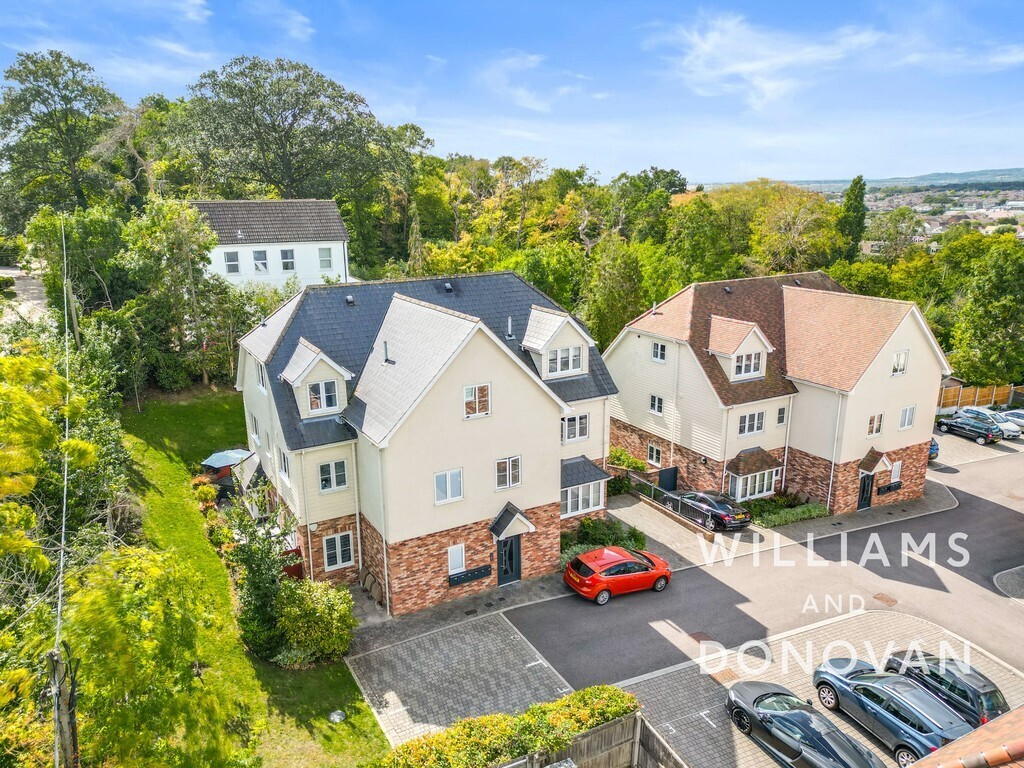
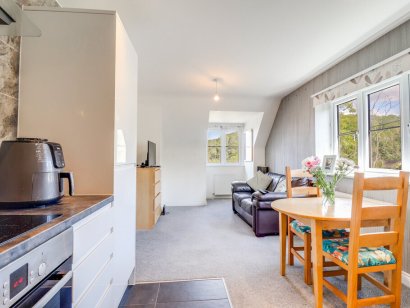
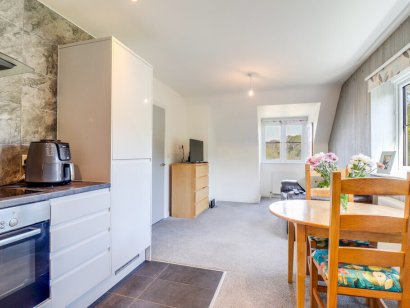
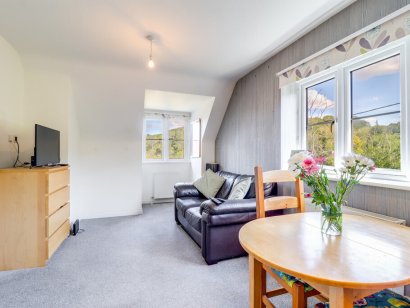
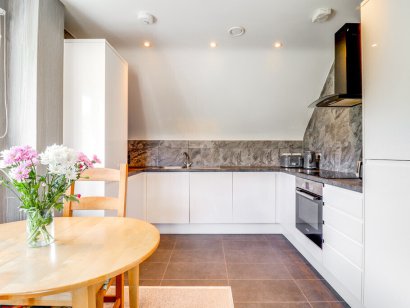
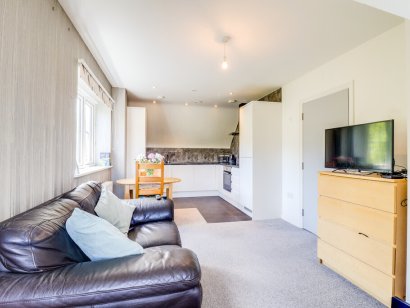
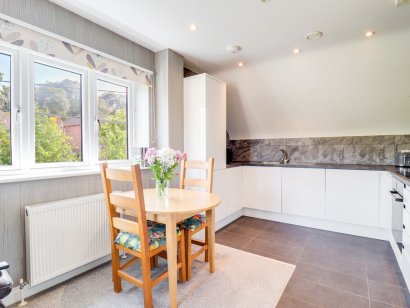
Features
- One bedroom top floor apartment
- Immaculately presented
- Spacious open plan kitchen/lounge
- Modern bathroom suite
- Communal grounds
- Allocated parking
- Ideal FIRST TIME BUY
- Lease length approx. 116 years
- Guide Price £220,000 - £230,000
- EPC rating - B. Our ref: 16437
*Guide Price £220,000 - £230,000*. We are delighted to offer for sale this immaculately presented one bedroom top floor apartment, which is approx. 8 years old and would make an ideal purchase for FIRST TIME BUYERS. The apartment is conveniently located and offers spacious open plan kitchen/lounge measuring 22' 10"; communal grounds and allocated parking. Lease length - 116 year approx. EPC rating - B. Our ref: 16437
We are delighted to offer for sale this immaculately presented one bedroom top floor apartment, which is approx. 8 years old and would make an ideal purchase for FIRST TIME BUYERS.
The apartment is conveniently located and offers spacious open plan kitchen/lounge measuring 22' 10"; communal grounds and allocated parking.
Lease length - 116 years approx.
Service charge - £1862 per annum.
Ground rent - £250 per annum.
Guide Price £220,000 - £230,000
Accommodation comprises:
Entrance via secure video intercom to COMMUNAL HALL. Stairs to all floors. Personal entrance door to:
HALLWAY Skimmed ceiling. Loft access. Built in storage cupboard. Radiator. Doors to:
LOUNGE/KITCHEN 22' 10" x 10' 1" max. (6.96m x 3.07m) Skimmed ceiling with spotlight insets. Double glazed windows to front and side aspects. Range of base and eye level units with square edged working surfaces. Inset stainless steel sink drainer. Inset 4 ring induction hob with extractor fan above and electric oven under. Integrated fridge/freezer. Integrated washer/dryer. Two radiators. Part tiled floor. Part carpeted floor.
BEDROOM 10' 8" x 10' (3.25m x 3.05m) Skimmed ceiling. Double glazed Velux windows. Fitted wardrobe. Radiator. Eaves storage cupboard.
BATHROOM 6' 9" x 5' 6" (2.06m x 1.68m) Skimmed ceiling with spotlight insets. Modern three piece suite comprising close coupled w/c, hand wash basin with storage beneath and P-shaped bath with shower attachment. Extractor fan. Chrome heated towel rail. Tiled walls. Tiled floor.
OUTSIDE OF PROPERTY: Communal gardens backing onto woodland. Allocated parking for one vehicle. Visitor parking. Storage and bin sheds.
Agent's Note:
Lease length - 116 years approx.
Service charge - £1,862 per annum including building insurances
Ground rent - £250 per annum
2 years approx. remaining NHBC guarantees
Floor Plans
