Station Road, South Benfleet
Offers in excess of £275,000
Share of freehold
2
bedrooms
1
bathroom
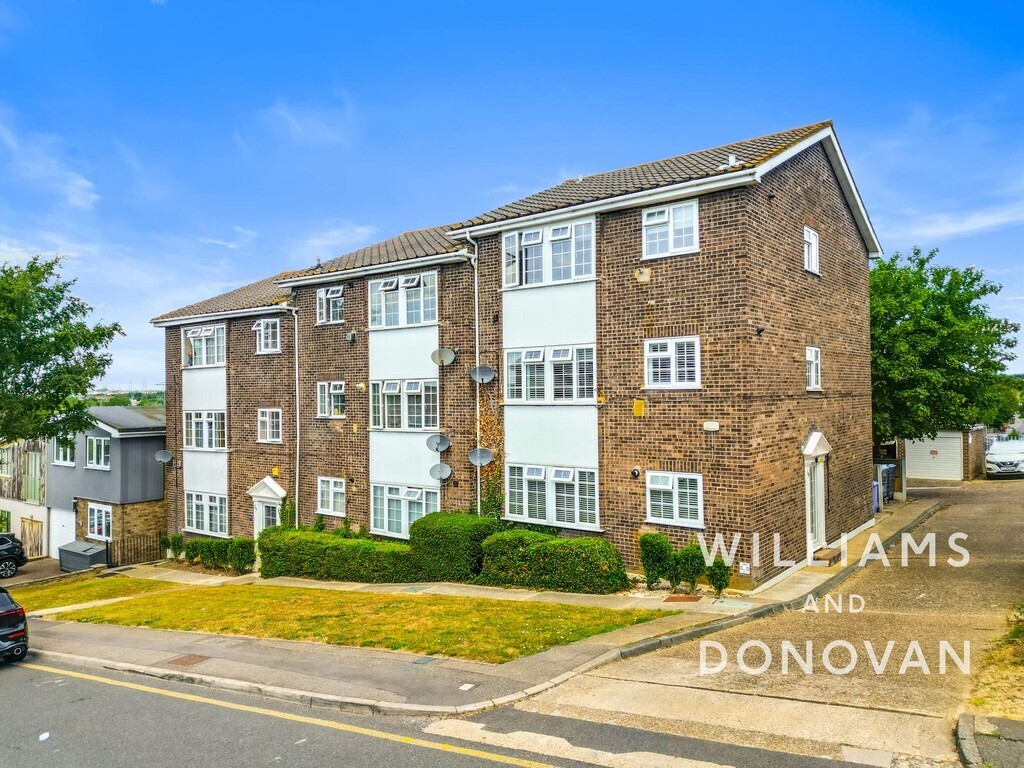
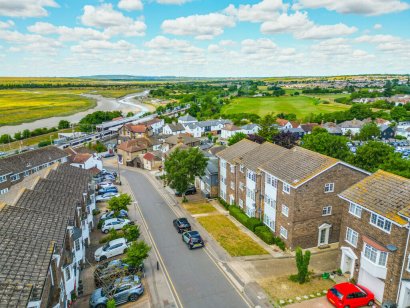
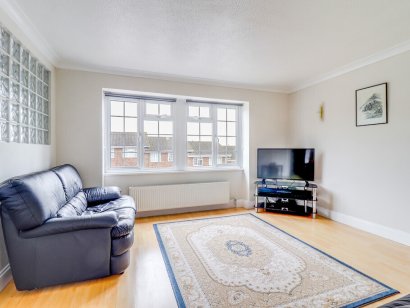
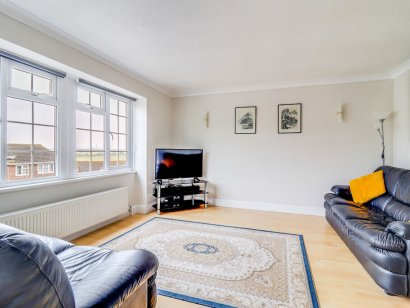
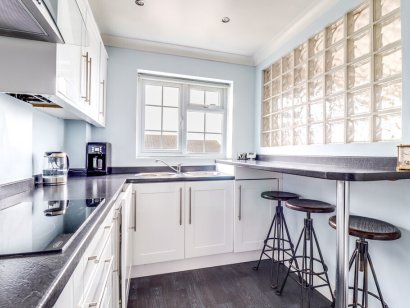
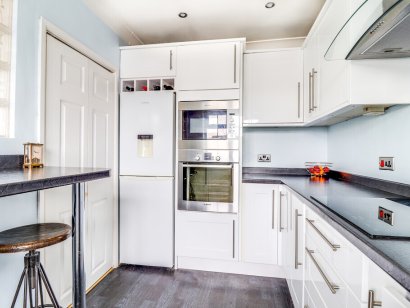
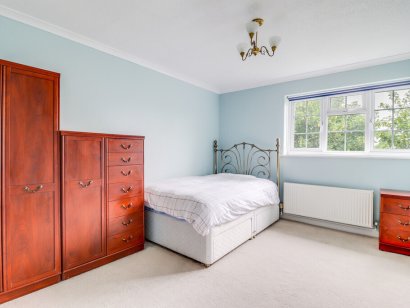
Features
- Two bedroom top floor apartment
- Well presented property
- Lounge measuring 13' 6
- Kitchen measuring 11' 1
- Two double bedrooms
- Communal gardens
- Garage and parking for two vehicles
- Benfleet station less than a minutes walk
- Share of Freehold and Lease length approx. 112 years
- EPC rating - C. Our ref: 16348
Situated less than a minute's walk from Benfleet station, this two bedroom top floor apartment would be an ideal base for commuters or those seeking their first home.
With a share of Freehold and a Lease of approx. 112 years, this well presented property also benefits from having a 13' 6" lounge; 11' 1" kitchen; two double bedrooms; communal gardens; garage and parking for two vehicles.
Accommodation comprises:
Entrance via communal door to communal hallway. Stairs to all floors. Personal solid wood entry door to:
HALLWAY Built in storage cupboard. Laminate flooring. Doors to:
LOUNGE 13' 6" x 13' 4" (4.11m x 4.06m) Double glazed window to front aspect. Wall lighting. Radiator. Laminate flooring. Feature glass block wall. Bi-folding door to:
KITCHEN 11' 1" x 7' 1" (3.38m x 2.16m) Skimmed ceiling with spotlight insets. Double glazed window to front aspect. Range of base and eye level units with roll edged working surfaces. Inset stainless steel sink drainer. Inset 4 ring electric hob with extractor fan above. Built in electric oven. Built in microwave. Space for fridge/freezer. Breakfast bar. Concealed wall mounted combi boiler (which we understand is 4 years old, regularly serviced and has a warranty until 2031).
BEDROOM ONE 13' x 10' 6" (3.96m x 3.2m) Double glazed window to rear aspect. Radiator.
BEDROOM TWO 10' 2" x 10' 2" (3.1m x 3.1m) Double glazed window to rear aspect. Radiator.
BATHROOM 7' 8" x 5' 3" (2.34m x 1.6m) Three piece suite comprising close coupled w/c, hand wash basin with storage beneath and panelled bath with mixer shower. Heated towel rail. Part tiled walls. Extractor fan. Tiled floor.
OUTSIDE OF PROPERTY: Communal gardens.
GARAGE in block. Further parking space in bay.
Agent's Note:
Share of Freehold
Lease length 112 years approx. remaining (125 years from 1st August 2012)
Service Charges currently £475.97 per quarter.
No Ground Rent.
With a share of Freehold and a Lease of approx. 112 years, this well presented property also benefits from having a 13' 6" lounge; 11' 1" kitchen; two double bedrooms; communal gardens; garage and parking for two vehicles.
Accommodation comprises:
Entrance via communal door to communal hallway. Stairs to all floors. Personal solid wood entry door to:
HALLWAY Built in storage cupboard. Laminate flooring. Doors to:
LOUNGE 13' 6" x 13' 4" (4.11m x 4.06m) Double glazed window to front aspect. Wall lighting. Radiator. Laminate flooring. Feature glass block wall. Bi-folding door to:
KITCHEN 11' 1" x 7' 1" (3.38m x 2.16m) Skimmed ceiling with spotlight insets. Double glazed window to front aspect. Range of base and eye level units with roll edged working surfaces. Inset stainless steel sink drainer. Inset 4 ring electric hob with extractor fan above. Built in electric oven. Built in microwave. Space for fridge/freezer. Breakfast bar. Concealed wall mounted combi boiler (which we understand is 4 years old, regularly serviced and has a warranty until 2031).
BEDROOM ONE 13' x 10' 6" (3.96m x 3.2m) Double glazed window to rear aspect. Radiator.
BEDROOM TWO 10' 2" x 10' 2" (3.1m x 3.1m) Double glazed window to rear aspect. Radiator.
BATHROOM 7' 8" x 5' 3" (2.34m x 1.6m) Three piece suite comprising close coupled w/c, hand wash basin with storage beneath and panelled bath with mixer shower. Heated towel rail. Part tiled walls. Extractor fan. Tiled floor.
OUTSIDE OF PROPERTY: Communal gardens.
GARAGE in block. Further parking space in bay.
Agent's Note:
Share of Freehold
Lease length 112 years approx. remaining (125 years from 1st August 2012)
Service Charges currently £475.97 per quarter.
No Ground Rent.
Floor Plans

