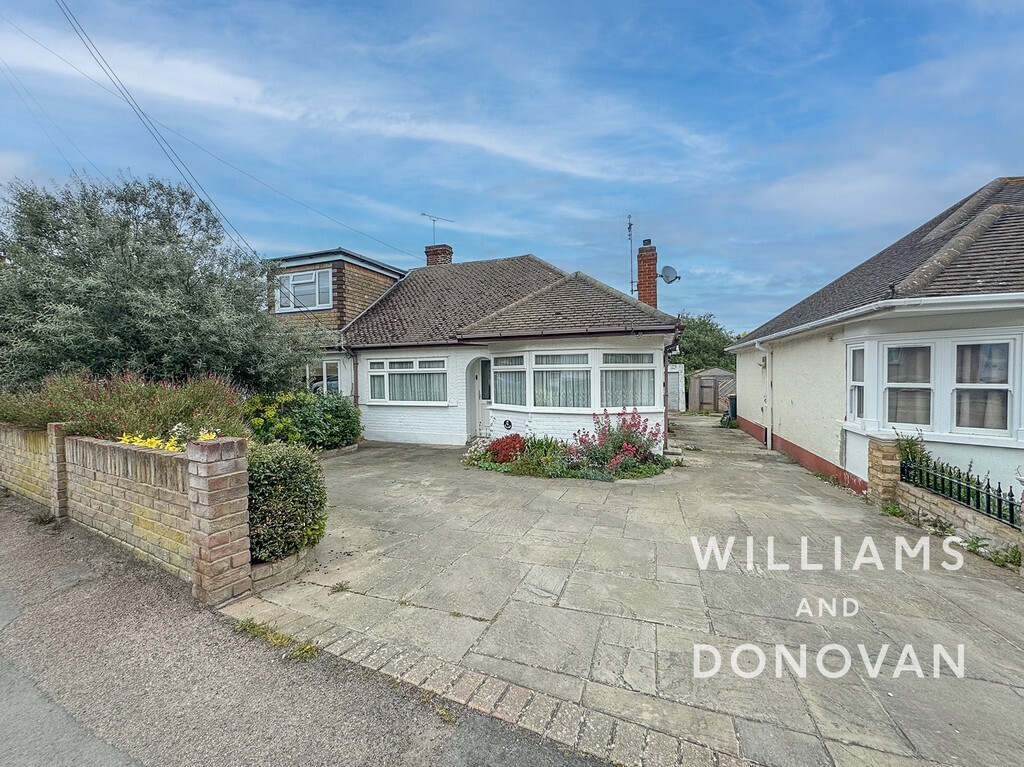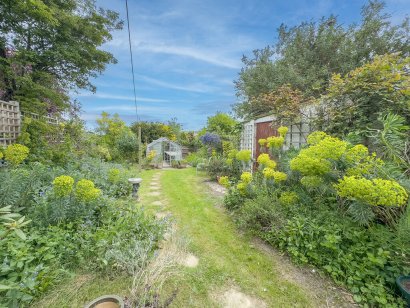Broad Walk, Hockley







Features
- A three bedroom bay fronted semi detached bungalow
- Entrance hall
- Lounge
- Recently fitted kitchen
- Recently fitted shower room
- Conservatory
- Approx 65ft rear garden
- Detached garage
- Off street parking to front
- NO ONWARD CHAIN / Our Ref: 19816
Situated on the popular Broadlands Development is this 1930s style bay fronted three bedroom semi detached bungalow with rear garden measuring approximately 65ft and off street parking. Within walking distance to local shops, schools and mainline railway station. NO ONWARD CHAIN. Ref: 19816.
OFFERED WITH NO ONWARD CHAIN
Situated on the popular Broadlands Development is this 1930s style bay fronted three bedroom semi detached bungalow with rear garden measuring approximately 65ft and own driveway to front providing off street parking. Within walking distance to local shops, schools and mainline railway station. Council Tax Band: C. EPC Rating: TBC. Our Ref: 19816.
Accommodation comprises:
Entrance via uPVC glazed entrance door to entrance hall.
ENTRANCE HALL Airing cupboard. Access to loft. Radiator.
LOUNGE 13' 2" x 12' 1" (4.01m x 3.68m) Window to rear aspect. Brick built fireplace with inset fire. Radiator.
BEDROOM ONE 14' 10" into bay x 10' 3" (4.52m x 3.12m) Double glazed bay window to front aspect. Feature fireplace with gas fire. Radiator. Textured ceiling.
BEDROOM TWO 12' 5" x 10' (3.78m x 3.05m) Double glazed window to front aspect. Fitted bedroom furniture. Radiator.
BEDROOM THREE 10' 5" x 7' 4" (3.18m x 2.24m) Double glazed window to rear aspect. Fitted bedroom furniture. Radiator. Textured ceiling.
KITCHEN (RECENTLY FITTED) 9' 7" x 5' 10" (2.92m x 1.78m) A comprehensive range of Shaker style base and eye level units incorporating work surface with inset stainless steel sink drainer unit. Inset eye level electric oven. Induction hob with extractor above. Feature brick tiled splash backs. Integrated washing machine. Integrated dishwasher. Integrated fridge freezer. Tiled flooring. Plastered ceiling with inset spotlighting. Door providing access to conservatory.
SHOWER ROOM (RECENTLY FITTED) Obscure double glazed window to rear aspect. A three piece suite comprising tiled walk in shower cubicle with thermostatic shower, inset wash hand basin with chrome mixer taps and drawer vanity storage below and close coupled wc. Extractor. Radiator. Tiled flooring. Tiled walls. Plastered ceiling with inset spotlighting.
CONSERVATORY 10' 7" x 8' 4" (3.23m x 2.54m) Double glazed windows to rear aspect. Double glazed patio doors providing access to rear garden. Base level units to one wall.
EXTERIOR. The REAR GARDEN measures approximately 65ft (19.81m) commencing with patio area leading to garden. A beautifully maintained mature garden mainly laid to lawn with a selection of mature flower and shrub borders. GREENHOUSE to remain. Door to DETACHED GARAGE. Gate providing access at side to front.
The FRONT has own driveway providing off street parking with SHARED ACCESS TO SIDE.
Floor Plans

