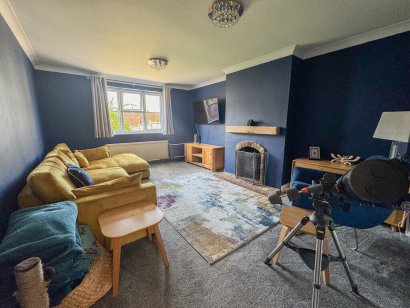Mey Walk, Hockley







Features
- An immaculate four bedroom detached family home
- Recently renovated
- Luxury fitted open plan kitchen/breakfast room
- Modern fitted bathroom
- Secluded rear garden
- Own driveway providing off-street parking
- Detached garage, partly converted to outside office space
- Walking distance to mainline railway station, shops, schools & woods
- NO ONWARD CHAIN
- Council Tax: E. EPC Rating: D. Ref 19439
GUIDE £500,000-£525,000 An immaculate four bedroom detached house, recently renovated with luxury open plan kitchen/breakfast room, modern fitted bathroom, secluded rear garden, own driveway and detached garage, partly converted into a outside office space. NO ONWARD CHAIN. Ref 19439
GUIDE PRICE £500,000-£525,000
Situated on the popular Betts Farm development is this immaculate four bedroom detached family home, recently renovated with a luxury fitted, open plan kitchen/breakfast room, modern fitted bathroom and benefiting from having secluded rear garden, own driveway providing off-street parking and detached garage, partly converted into a outside office space. Walking distance to mainline railway station with links to London Liverpool Street, the excellent Hockley Primary school as well as the Greensward Sixth Form Academy, local shops and Hockley Woods.
NO ONWARD CHAIN.
Council Tax Band: E. EPC Rating: D. Ref 19439
Entrance via double glazed entrance door to
ENTRANCE HALL Double glazed window to the front aspect. Stairs to first floor accommodation. Double door cupboard. Wood effect Karndean flooring. Plastered ceiling.
GROUND FLOOR CLOAKROOM/WC Obscure double glazed window to the front aspect. WC with low level cistern. Inset wash hand basin with vanity storage below. Wood effect Karndean flooring. Plastered ceiling. Radiator.
OPEN PLAN KITCHEN/BREAKFAST ROOM 18' 3" max x 17' 2" max (5.56m x 5.23m) Double glazed window to the front aspect. Double glazed window to the rear aspect. Double glazed door providing access to rear garden. Recently fitted luxury modern base and eye level units. Marble effect Granite work surfaces. Inset sink drainer unit with Hot Tap. Complimentary Marble Granite splash backs. Integrated electric oven with Induction hob and extractor above. Integrated full height fridge. Separate integrated full height freezer. Integrated dish washer. Large custom built Pantry cupboard. Utility cupboard housing washing machine and tumble dryer. Island incorporating drawer storage and breakfast bar. Tiled floor. Plastered ceiling. Inset spot lights. Radiator.
LOUNGE 16' 10" x 11' 9" (5.13m x 3.58m) Double glazed window to the rear aspect. Feature fireplace with Oak mantle and inset Log Burner. Coving to plastered ceiling. Radiator.
FIRST FLOOR ACCOMMODATION
LANDING Double glazed window to the rear aspect.
BEDROOM ONE 13' 6" max x 11' 9" max (4.11m x 3.58m) Double glazed window to the front aspect. Double glazed window to the side aspect. Custom fitted high gloss bedroom furniture incorporating hanging and drawer storage. Plastered ceiling. Radiator. Air Conditioning unit.
BEDROOM TWO 11' 8" max x 10' 3" max (3.56m x 3.12m) Double glazed window to the front aspect. Coving to plastered ceiling. Radiator.
BEDROOM THREE 9' x 8' 8" (2.74m x 2.64m) Double glazed window to the rear aspect. Built-in cupboard. Plastered ceiling. Radiator.
BEDROOM FOUR 10' 3" x 8' 3" (3.12m x 2.51m) Double glazed window to the front aspect. Over stairs storage cupboard. Coving to plastered ceiling. Radiator.
MODERN FITTED FAMILY BATHROOM 10' 3" x 6' 6" (3.12m x 1.98m) Obscure double glazed window to the rear aspect. WC with concealed cistern. Inset wash hand basin with vanity storage below. Panelled bath with shower over and full height shower screen. Tiled floor. Plastered ceiling. Chrome heated towel radiator. Extractor.
EXTERIOR The SECLUDED REAR GARDEN commences with patio leading to laid lawn. Selection of mature flower and shrub borders with Sleeper edging. Recently refurbished GARDEN ROOM with bi-fold doors, power and lighting providing the perfect office space (converted from the Detached Garage). Gate providing access to the front.
The FRONT has own driveway providing of-street parking leading to Storage space at the front of the converted detached garage with Up & Over door.
Floor Plans

