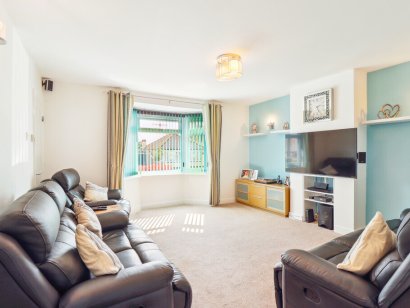Clifton Avenue, South Benfleet







Features
- Three bedroom semi-detached bungalow
- Well presented, spacious property
- Two reception rooms
- Three double bedrooms
- Rear garden measuring 70'
- Off street parking for three/four vehicles
- Popular South Benfleet location within easy reach of local schools
- Easy reach of local shops and Benfleet mainline station
- GUIDE PRICE £425,000 - £450,000
- EPc rating - TBC. Our ref: 16328
*GUIDE PRICE £425,000 - £450,000* Situated in a popular South Benfleet location within easy walking distance of local primary and secondary schools, and easy reach of local shops and Benfleet mainline station, is this lovely three bedroom semi-detached bungalow. This well presented, spacious property benefits from having two reception rooms, three double bedrooms, 70' rear garden and off street parking for three/four vehicles. EPC rating - TBC. Our ref: 16328
Situated in a popular South Benfleet location within easy walking distance of local primary and secondary schools, and easy reach of local shops and Benfleet mainline station, is this lovely three bedroom semi-detached bungalow.
This well presented, spacious property benefits from having two reception rooms, three double bedrooms, 70' rear garden and off street parking for three/four vehicles.
Accommodation comprises:
Entrance via double glazed door to:
ENTRANCE HALL Skimmed ceiling. Laminate flooring. Door to:
KITCHEN 14' x 10' 2" (4.27m x 3.1m) Skimmed ceiling with spotlight insets. Double glazed window to side aspect. Range of base and eye level units with roll edged working surfaces and tiled splashbacks. Inset one and a half bowl sink drainer. Inset 4 ring induction hob with extractor fan above. Built in double electric oven. Space for fridge/freezer. Space for washing machine. Space for dishwasher. Radiator. Laminate flooring. Opening to:
DINING ROOM 14' x 10' 2" (4.27m x 3.1m) Skimmed ceiling. Double glazed windows to rear aspect. Double glazed door to REAR GARDEN. Radiator. Laminate flooring. Door to:
INNER HALLWAY Skimmed ceiling. Loft access with drop ladder. Doors to:
LOUNGE 15' 7" into bay x 14' 1" (4.75m x 4.29m) Skimmed ceiling. Double glazed bay window to front aspect. Wall lighting. Radiator.
BEDROOM ONE 14' x 8' 10" (4.27m x 2.69m) Skimmed ceiling. Double glazed window to rear aspect. Radiator. Laminate flooring.
BEDROOM TWO 12' x 8' 10" (3.66m x 2.69m) Skimmed ceiling. Double glazed window to front aspect. Radiator.
BEDROOM THREE 11' 9" x 8' 10" (3.58m x 2.69m) Skimmed ceiling. Double glazed window to rear aspect. Radiator.
SHOWER ROOM 8' 5" x 5' (2.57m x 1.52m) Skimmed ceiling with spotlight insets. Obscure double glazed window to rear aspect. Three piece suite comprising close coupled w/c, hand wash basin with storage beneath and double length shower cubicle with mixer shower. Extractor fan. Chrome heated towel rail.
OUTSIDE OF PROPERTY: To the FRONT of the property is a block paved driveway providing off street parking for three/four vehicles. Steps up to front door. Hedging to front boundary.
The REAR GARDEN measures approx. 70' x 40' and commences with decking area leading to lawn. Flower and shrub bed borders. Outside tap. Exterior lighting. Gated side access.
Floor Plans

