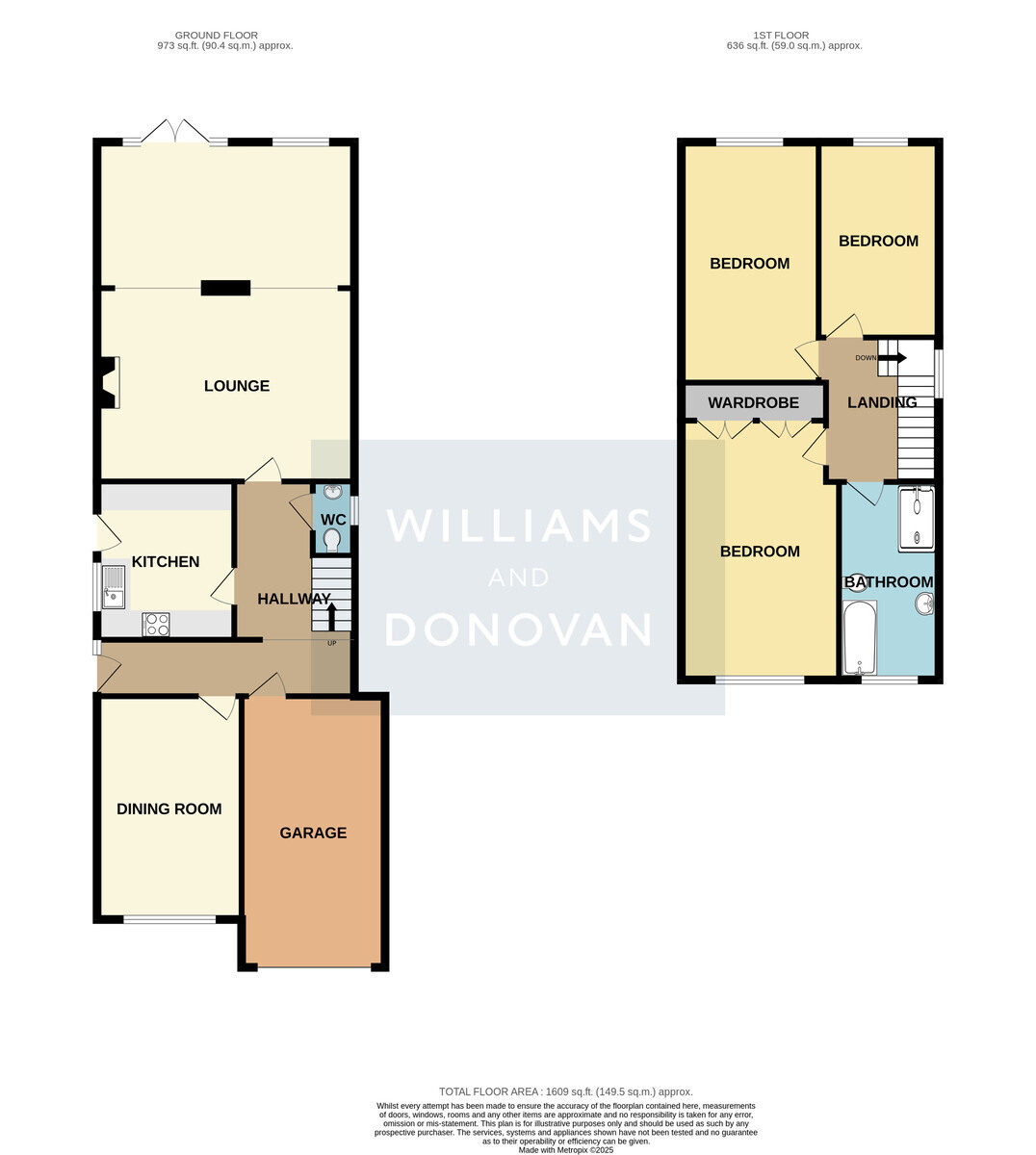Kents Hill Road, South Benfleet







Features
- Three/four bedroom detached house
- Two reception rooms
- Ground floor cloakroom and four piece bathroom suite
- Three double bedrooms
- Long garage with off street parking for two/three vehicles
- Lovely rear garden measuring approx. 65'
- Convenient South Benfleet location within walking distance of local schools
- Easy reach of local shops and just under a mile and a quarter from Benfleet station
- *GUIDE PRICE £450,000 - £475,000*
- EPC rating - D. Our ref: 16265
*GUIDE PRICE £450,000 - £475,000* Situated in a convenient South Benfleet location within walking distance of local schools, easy reach of High Road shops and amenities and just under a mile and a quarter from Benfleet station, is this three/four double bedroom detached house. This extended property benefits from having two reception rooms; ground floor cloakroom; four piece bathroom suite; long garage with off street parking to the front for 2/3 vehicles and a lovely 65' rear garden. EPC rating - D. Our ref: 16265
Situated in a convenient South Benfleet location within walking distance of local schools, easy reach of High Road shops and amenities and just under a mile and a quarter from Benfleet station, is this three/four double bedroom detached house.
This extended property benefits from having two reception rooms; ground floor cloakroom; four piece bathroom suite; garage with off street parking for 2/3 vehicles and a lovely 65' rear garden.
Accommodation comprises:
Entrance via solid wood door to:
HALLWAY Obscure window to side aspect. Stairs to FIRST FLOOR ACCOMMODATION with understairs storage cupboard. Radiator. Laminate flooring. Doors to:
GROUND FLOOR CLOAKROOM Obscure double glazed window to side aspect. Two piece suite comprising close coupled w/c and hand wash basin with storage beneath. Tiled walls. Tiled floor.
KITCHEN 10' 9" x 9' 4" (3.28m x 2.84m) Double glazed window to side aspect. Double glazed door to side aspect. Range of base and eye level units with square edged working surfaces with butler sink. Inset 4 ring electric hob with extractor hood above. Built in double electric oven. Integrated fridge. Space for washing machine. Part tiled walls. Tiled floor.
DINING ROOM/GROUND FLOOR BEDROOM 15' 1" x 9' 10" (4.6m x 3m) Double glazed window to front aspect. Wall lighting. Radiator. Parquet flooring.
LOUNGE 23' x 17' 4" (7.01m x 5.28m) Double glazed windows to rear aspect. Double glazed French style doors leading to and overlooking REAR GARDEN. Feature brick built fireplace with gas fire insert. Two radiators.
FIRST FLOOR LANDING Loft access. Obscure double glazed window to side aspect. Doors to:
BEDROOM ONE 17' 7" x 9' 10" (5.36m x 3m) Double glazed window to front aspect. Built in wardrobes. Radiator.
BEDROOM TWO 16' 3" x 9' 1" (4.95m x 2.77m) Double glazed window to rear aspect. Fitted wardrobes. Radiator.
BEDROOM THREE 13' 3" x 7' 9" (4.04m x 2.36m) Double glazed window to rear aspect. Fitted wardrobes. Radiator.
BATHROOM 13' 5" x 6' 7" (4.09m x 2.01m) Skimmed ceiling with inset spotlights. Obscure double glazed window to front aspect. Four piece suite comprising close coupled w/c, pedestal mounted hand wash basin, panelled bath and walk in double shower enclosure with mixer shower. Heated towel rail. Tiled walls. Tiled floor.
OUTSIDE OF PROPERTY: To the FRONT of the property is a block paved driveway providing off street parking for two/three vehicles and access to GARAGE. Stone shingle borders.
The REAR GARDEN measures approx. 65' and commences with paved patio leading to lawn. Flower bed borders. Greenhouse and sheds to remain. Gated side access. Outside tap.
GARAGE 18' 4" x 9' 9" (5.59m x 2.97m) With electric door. Power and lighting. Door to HALLWAY.
Floor Plans

