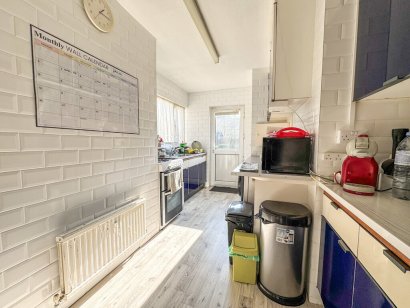The Spinneys, Hockley







Features
- NO ONWARD CHAIN
- Semi detached bungalow / Two good size bedrooms
- Spacious lounge
- Integral garage
- SOUTH FACING rear garden
- Much sought after location
- Close walking distance to shops, schools and station
- Very close to Hockley Woods
- Council Tax:D. EPC Rating:E
- Ref 19999
GUIDE £450,000-£475,000 NO ONWARD CHAIN - Situated in a much sought after location is this two bedroom semi-detached bungalow with spacious lounge, SOUTH FACING rear garden and integral garage. Very close walking distance to local shops, schools, mainline railway station and Hockley Woods. Ref 19999
GUIDE PRICE: £450,000 - £475,000
OFFERED WITH NO ONWARD CHAIN
Situated in a much sought after location is this two good size bedroom semi-detached bungalow benefiting from having spacious lounge, SOUTH FACING rear garden and integral garage. Very close walking distance to local shops, schools, mainline railway station and Hockley Woods. Council Tax Band: D. EPC Rating: E. Ref 19999
Entrance under Storm Porch with double glazed entrance door to
ENTRANCE HALL Double glazed window to the front aspect. Plastered ceiling. Inset spot lights. Radiator.
BATHROOM 9' 4" x 8' (2.84m x 2.44m) Two obscure double glazed windows to the rear aspect. WC with concealed cistern. Inset wash hand basin with vanity storage below. Panelled bath with shower over and shower screen. Large airing cupboard housing hot water tank. Tiled floor. Tiled walls. Heated towel radiator.
KITCHEN 15' 7" x 11' 4" (4.75m x 3.45m) Double glazed window to the rear aspect. Doubled glazed door providing access to rear garden. Range of base and eye level units. Roll edge work surfaces. Inset stainless steel sink drainer unit. Space for free standing cooker. Space for appliances. Two built-in storage cupboards. Wood effect laminate flooring. Tiled walls. Radiator.
LOUNGE 18' 8" x 16' 3" (5.69m x 4.95m) Double glazed window to the rear aspect. Double glazed door providing access to rear garden. Serving hatch through to kitchen. Radiator.
BEDROOM ONE 11' 11" x 11' 11" (3.63m x 3.63m) Double glazed window to the front aspect. Two built-in cupboards. Radiator.
BEDROOM TWO 11' 11" x 11' 9" (3.63m x 3.58m) Double glazed window to the front aspect. Two built-in cupboards. Wood effect floor. Radiator.
EXTERIOR The SOUTH FACING REAR GARDEN measures approximately 50' x 50' (15.24m x 15.24m) and commences with paved patio leading to laid lawn. Shrubs and flower borders. SHED to remain. Gate to side providing access to front.
The FRONT has own block paved driveway providing off-street parking for up to four vehicles which in turn leads to INTEGRAL GARAGE 18' 8" x 8' 2" (5.69m x 2.49m) with double opening doors, power and lighting.
Floor Plans

