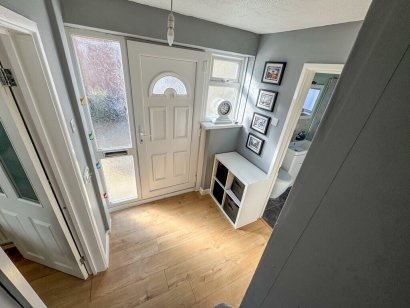Eastbury Avenue, Rochford







Features
- A well presented three bedroom semi detached house
- Large lounge
- Good size kitchen
- Conservatory
- Ground floor bathroom
- Approx 30ft west facing rear garden
- Detached one and a half size garage
- Off street parking for two/three vehicles
- NO ONWARD CHAIN / Viewing highly recommended
- EPC Rating: D / Our Ref: 20051
GUIDE: £350,000-£375,000 Situated in a quiet road within Rochford is this well presented three bedroom semi detached chalet with large lounge, good size kitchen/breakfast room and extended conservatory plus off street parking for two/three vehicles and garage. NO ONWARD CHAIN. Viewing highly recommended. Our Ref: 20051.
GUIDE PRICE: £350,000 - £375,000
OFFERED WITH NO ONWARD CHAIN
VIEWING HIGHLY RECOMMENDED
Situated in a quiet road within Rochford is this well presented three bedroom semi detached chalet with large lounge, good size kitchen/breakfast room and extended conservatory plus off street parking for two/three vehicles and garage. Close to local shops, amenities and mainline railway station to London, Liverpool Street. Council Tax Band: C. EPC Rating: D. Our Ref: 20051.
Accommodation comprises:
Entrance via uPVC double glazed door into entrance hall.
ENTRANCE HALL Stairs to first floor accommodation. Wood effect flooring.
LOUNGE 15' 11" x 11' 11" (4.85m x 3.63m) Double glazed bay window to front aspect. Feature fireplace with decorative surround. Radiator. Wood effect flooring.
BATHROOM 8' 2" x 5' 8" (2.49m x 1.73m) Obscure double glazed window to rear aspect. A three piece suite comprising P-shaped bath with shower over and glass shower screen, inset wash hand basin with vanity storage below and closed coupled wc with dual push flush. Feature heated towel rail. Part tiled walls. Tiled flooring.
KITCHEN 11' 9" x 10' 3" (3.58m x 3.12m) uPVC double glazed window to rear aspect. uPVC double glazed door providing access to rear garden. A range of modern and base and eye level units incorporating roll edge work surfaces with inset stainless steel sink drainer unit. Built in oven and gas hob with concealed extractor hood above. Space for washing machine and fridge freezer. Integrated dishwasher. Breakfast bar area with space for four stools above. Large walk in larder cupboard. Tiled splash backs. Wood effect flooring. Plastered ceiling with inset spotlighting.
CONSERVATORY 10' 4" x 10' 3" (3.15m x 3.12m) uPVC double glazed window to side and rear aspects. Double glazed French doors providing access to rear garden. Velux window. Wood effect flooring. Plastered ceiling with inset spotlighting complete with blinds.
FIRST FLOOR LANDING Access to loft.
BEDROOM ONE 15' 11" x 9' 11" (4.85m x 3.02m) uPVC double glazed window to front aspect. Radiator.
BEDROOM TWO 14' 2" x 8' 5" (4.32m x 2.57m) uPVC double glazed window to rear aspect. Wood effect flooring. Radiator.
BEDROOM THREE 8' 2" x 7' 6" (2.49m x 2.29m) uPVC double glazed window to rear aspect. Radiator.
EXTERIOR. The WEST FACING REAR GARDEN measures approximately 30ft (9.14m) commencing with patio area leading to garden. Laid to lawn. Door to DETACHED ONE AND A HALF SIZE GARAGE with up and over door. Gate providing access to front.
The FRONT has off street parking for two/three vehicles leading to the side and garage. Laid to lawn.
Agents Note:
The front garden could be converted to provide additional off street parking if required.
Floor Plans

