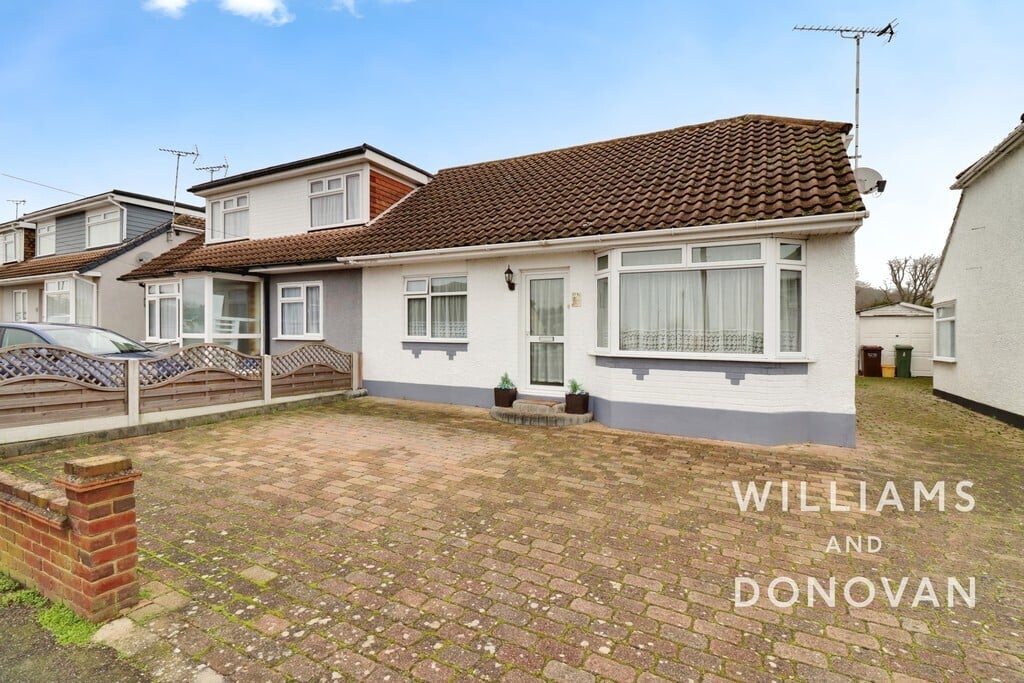Bracken Way, Thundersley
£365,000
Freehold
2
bedrooms
1
bathroom







Features
- Two bedroom semi-detached bungalow
- Lounge/diner measuring 22' 6
- Kitchen with separate utility
- Two double bedrooms
- Un-overlooked rear garden measuring 42'
- Garage with off street parking for up to three vehicles
- Situated in the heart of Thundersley Village
- Within easy reach of local schools, shops and Thundersley Common
- EPC rating - D. Our ref: 16153
Situated in the heart of Thundersley Village, within easy reach of local schools, shops and Thundersley Common, is this two bedroom semi-detached bungalow.
The property benefits from having a 22' 6" lounge/diner; kitchen with separate utility; un-overlooked 42' rear garden; garage and off street parking for up to three vehicles.
Accommodation comprises:
Entrance via obscure uPVC double glazed door to:
HALLWAY Loft access hatch. Radiator. Doors to:
BEDROOM ONE 11' 2" x 8' 10" plus wardrobes (3.4m x 2.69m) UPVC double glazed window to front aspect. Built in mirror fronted wardrobes. Radiator.
BEDROOM TWO 11' 2" x 9' 6" (3.4m x 2.9m) Coved and skimmed ceiling. UPVC double glazed window to rear aspect. Built in mirror fronted wardrobes.
Radiator.
BATHROOM 7' 10" x 4' 5" (2.39m x 1.35m) Obscure uPVC double glazed window to rear aspect. Three piece white suite comprising close coupled w/c, vanity mounted hand wash basin and panelled bath with chrome shower mixer tap. Radiator.
LOUNGE/DINER 22' 6" x 11' 7" (6.86m x 3.53m) UPVC double glazed bay window to front aspect. Further uPVC double glazed window to side and rear aspects. Two radiators. Feature brick built fireplace
KITCHEN 8' 10" x 6' 4" (2.69m x 1.93m) UPVC double glazed window to side aspect. Range of base and eye level units with roll edged working surfaces and tiled splashbacks. Inset sink with chrome mixer tap. Inset 4 ring gas hob with extractor hood over and electric oven under. Radiator. Laminate flooring. Opening to:
CONSERVATORY 10' x 6' 9" (3.05m x 2.06m) UPVC double glazed conservatory. Space for fridge/freezer. Laminate flooring. Door to:
LEAN TO 12' 9" x 6' 6" (3.89m x 1.98m) Mesh door and window to rear aspect. Door to:
UTILITY ROOM 12' 8" x 6' 5" (3.86m x 1.96m) Door and window to front aspect. Base level units. Stainless steel one and a half bowl sink with chrome mixer tap. Space for dishwasher. Space for washing machine. Space for tumble dryer.
OUTSIDE OF PROPERTY: To the FRONT of the property is a driveway providing off street parking for up to three vehicles. Shared access to side to GARAGE. Gated side access.
The REAR GARDEN measures 42' and is un-overlooked. Commencing with patio with steps up to lawn. Various established flower beds and shrubs. Steps up to further patio at rear. Shed to remain. Fencing to all boundaries. Gated side access.
GARAGE 26' x 10' 5" (7.92m x 3.18m) With up and over door. Window to side aspect. Power and lighting.
The property benefits from having a 22' 6" lounge/diner; kitchen with separate utility; un-overlooked 42' rear garden; garage and off street parking for up to three vehicles.
Accommodation comprises:
Entrance via obscure uPVC double glazed door to:
HALLWAY Loft access hatch. Radiator. Doors to:
BEDROOM ONE 11' 2" x 8' 10" plus wardrobes (3.4m x 2.69m) UPVC double glazed window to front aspect. Built in mirror fronted wardrobes. Radiator.
BEDROOM TWO 11' 2" x 9' 6" (3.4m x 2.9m) Coved and skimmed ceiling. UPVC double glazed window to rear aspect. Built in mirror fronted wardrobes.
Radiator.
BATHROOM 7' 10" x 4' 5" (2.39m x 1.35m) Obscure uPVC double glazed window to rear aspect. Three piece white suite comprising close coupled w/c, vanity mounted hand wash basin and panelled bath with chrome shower mixer tap. Radiator.
LOUNGE/DINER 22' 6" x 11' 7" (6.86m x 3.53m) UPVC double glazed bay window to front aspect. Further uPVC double glazed window to side and rear aspects. Two radiators. Feature brick built fireplace
KITCHEN 8' 10" x 6' 4" (2.69m x 1.93m) UPVC double glazed window to side aspect. Range of base and eye level units with roll edged working surfaces and tiled splashbacks. Inset sink with chrome mixer tap. Inset 4 ring gas hob with extractor hood over and electric oven under. Radiator. Laminate flooring. Opening to:
CONSERVATORY 10' x 6' 9" (3.05m x 2.06m) UPVC double glazed conservatory. Space for fridge/freezer. Laminate flooring. Door to:
LEAN TO 12' 9" x 6' 6" (3.89m x 1.98m) Mesh door and window to rear aspect. Door to:
UTILITY ROOM 12' 8" x 6' 5" (3.86m x 1.96m) Door and window to front aspect. Base level units. Stainless steel one and a half bowl sink with chrome mixer tap. Space for dishwasher. Space for washing machine. Space for tumble dryer.
OUTSIDE OF PROPERTY: To the FRONT of the property is a driveway providing off street parking for up to three vehicles. Shared access to side to GARAGE. Gated side access.
The REAR GARDEN measures 42' and is un-overlooked. Commencing with patio with steps up to lawn. Various established flower beds and shrubs. Steps up to further patio at rear. Shed to remain. Fencing to all boundaries. Gated side access.
GARAGE 26' x 10' 5" (7.92m x 3.18m) With up and over door. Window to side aspect. Power and lighting.
Floor Plans

